Property snapshot
•
- Access
- Estate
- Sustainability
16,5km
12km
2km
10 Ha
24/7
Very good
Biodiversity
Photovoltaic
Introduction
A space for your vision
KAN Logistics Park is a new, forward-looking site in a prime location for companies with large space requirements. The estate will be delivered in two phases with a total of 63,000 sqm of warehouse and logistics space and will be built on the Pannenhuis industrial estate between the strategic locations of Arnhem and Nijmegen, providing perfect connections to the rest of the Netherlands, Germany and other European countries.
Location
Location benefits
Masterplan
- Phase 1
- Phase 2

| Warehouse A | |
| Total rental area Warehouse area Office area Mezzanine floor Parking spaces for cars Number of loading docks Number of overhead doors (ground floor) |
15,810 sqm 14,098 sqm 541 sqm 1,123 sqm 136 16 1 |
| Warehouse B | |
| Total rental area Warehouse area Office area Mezzanine floor Parking spaces for cars Number of loading docks Number of overhead doors (ground floor) |
17,626 sqm 15,751 sqm 540 sqm 1,286 sqm 151 19 1 |

| Warehouse C | |
| Total rental area Warehouse area Office area Mezzanine floor Parking spaces for trucks Parking spaces for cars Number of loading docks Number of overhead doors (ground floor) |
13,299 sqm 11,878 sqm 544 sqm 829 sqm 13 116 11 1 |
| Warehouse D | |
| Total rental area Warehouse area Office area Mezzanine floor Parking spaces for trucks Parking spaces for cars Number of loading docks Number of overhead doors (ground floor) |
16,648 sqm 14,945 sqm 544 sqm 1,111 sqm 13 142 16 1 |
Availability

Industrial & Logistics
Netherlands
KAN Logistics Park – Phase 1
Nijverheidstraat 51 A & B
6681 LN Bemmel
The Netherlands
- For lease
- Warehouse size: 29,849 sqm
- Office: 1,082 sqm
- Mezzanine: 2,409 sqm

Industrial & Logistics
Netherlands
KAN Logistics Park – Phase 2
Veilingweg 16
6681 LA Bemmel
The Netherlands
- For lease
- Warehouse size: 26,823 sqm
- Office: 1,088 sqm
- Mezzanine: 1,940 sqm
News

DC Hazeldonk lease to Neele-Vat
Leasing deal has been secured with logistics service provider Neele-Vat at DC Hazeldonk. 11,000 square metres, located in the Netherlands, consists of advanced warehouse facilities, as well as a mezzanine and office area

Frasers Park Roermond completion
The completed 33,000 square metre state-of-the-art warehouse is located at the industrial area Roerstreek-Noord in Roermond. It comprises two facilities of approximately 18,000 and 15,000 square metres in warehousing and logistics space, as well as two separate office spaces and mezzanine floors
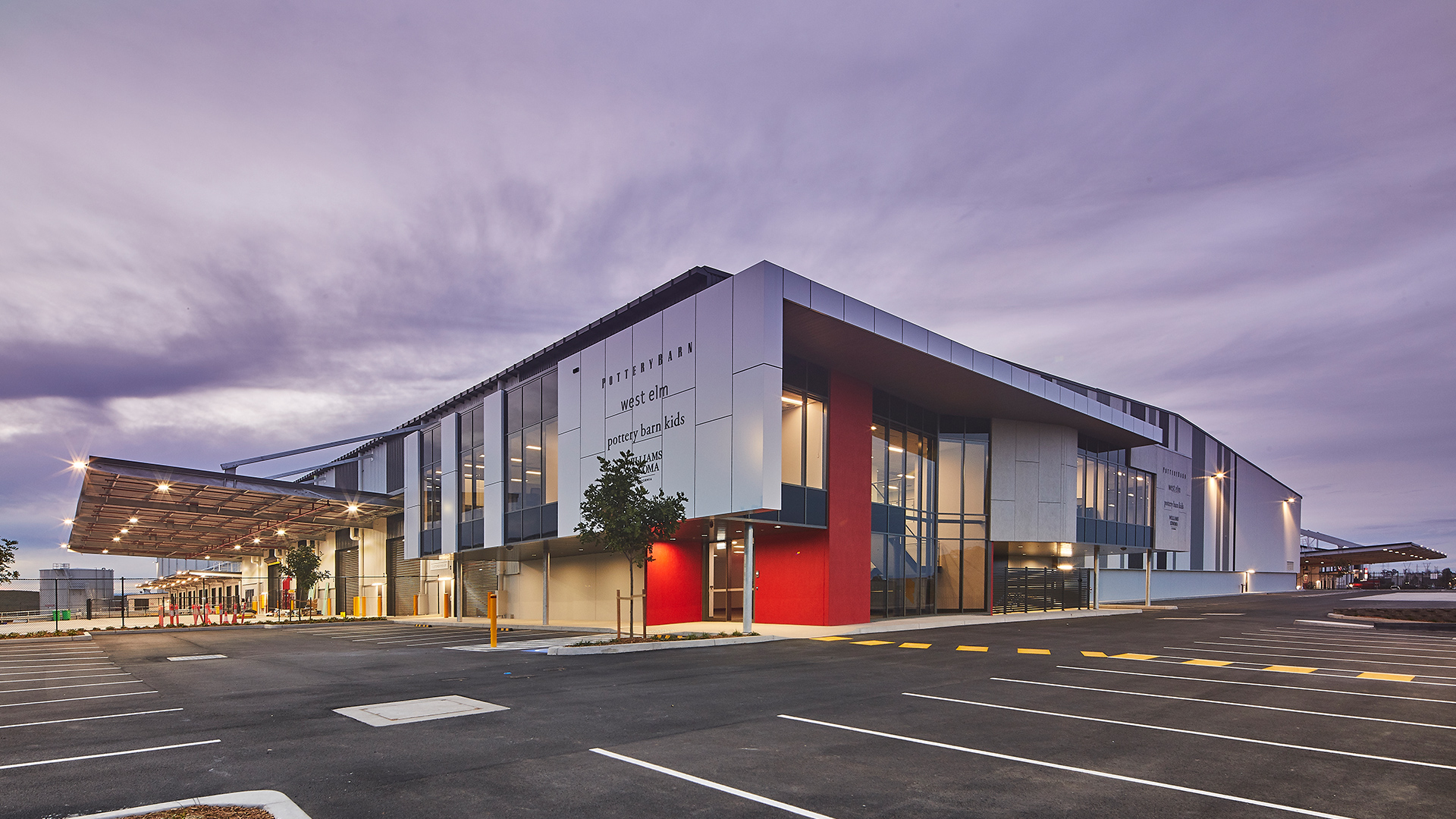
Frasers Property Industrial establishes new capital partnership in Australia
Frasers Property Industrial has today announced its first capital partnership in Australia with an investment vehicle sponsored by Morgan Stanley Real Estate Investing (“MSREI”).

Flagship project The Tube reaches completion in Düsseldorf, Germany
Frasers Property Industrial officially opens The Tube in Düsseldorf-Reisholz with 100 guests in attendance including the City of Düsseldorf Economic Development Agency.
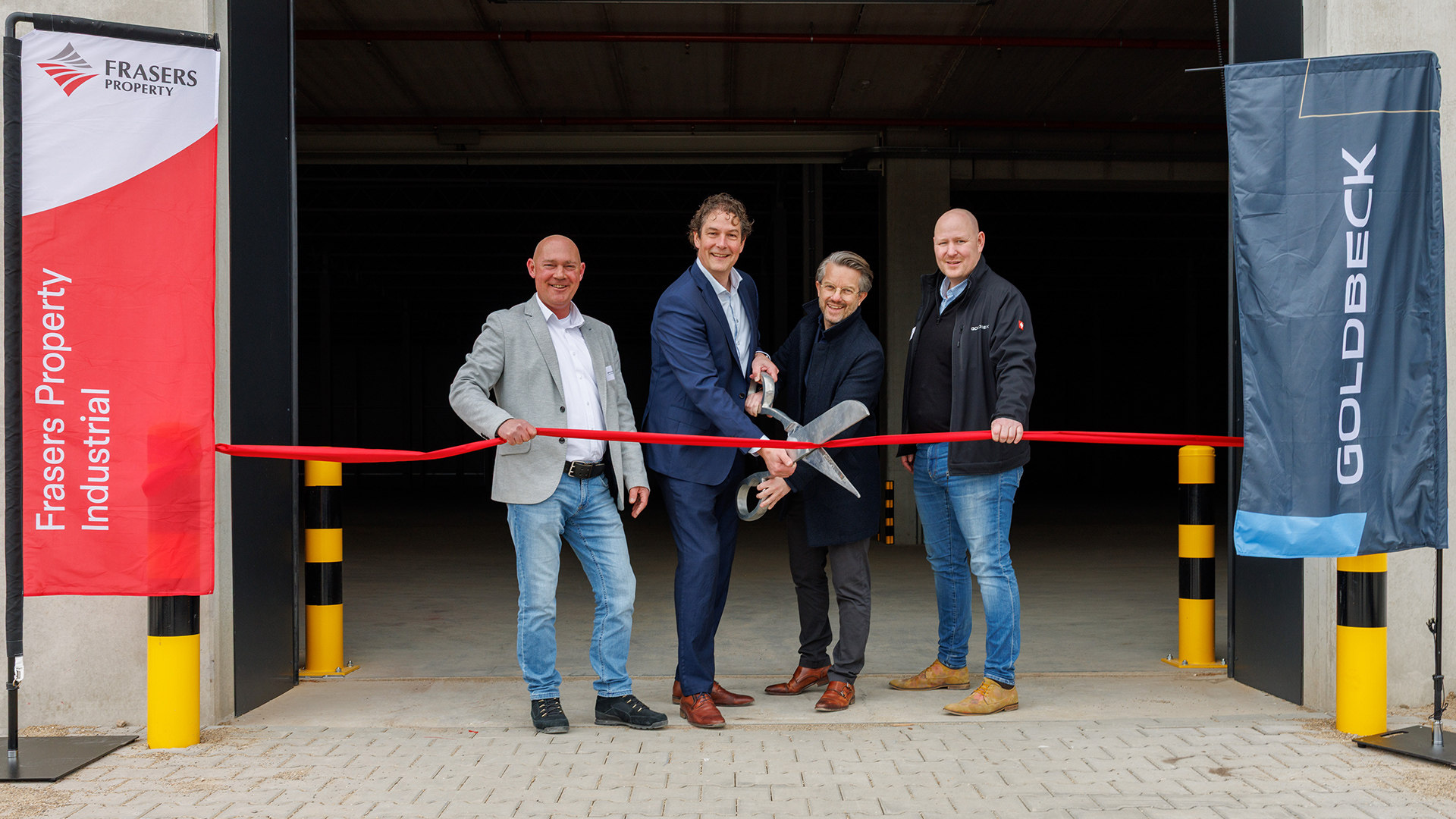
State-of-the-art logistics park The Anchor completed in the Netherlands
Frasers Property Industrial has completed construction of The Anchor, a logistics park at Minervaweg 10 in Lelystad, the Netherlands, consisting of two units with a total lettable area of 36,402 sqm.

Construction begins at new industrial and commercial park in Günzburg, Germany
Frasers Property Industrial begins construction of new industrial and commercial park in Günzburg, Germany with three new buildings spanning a total lettable area of 49,206 sqm to be constructed.
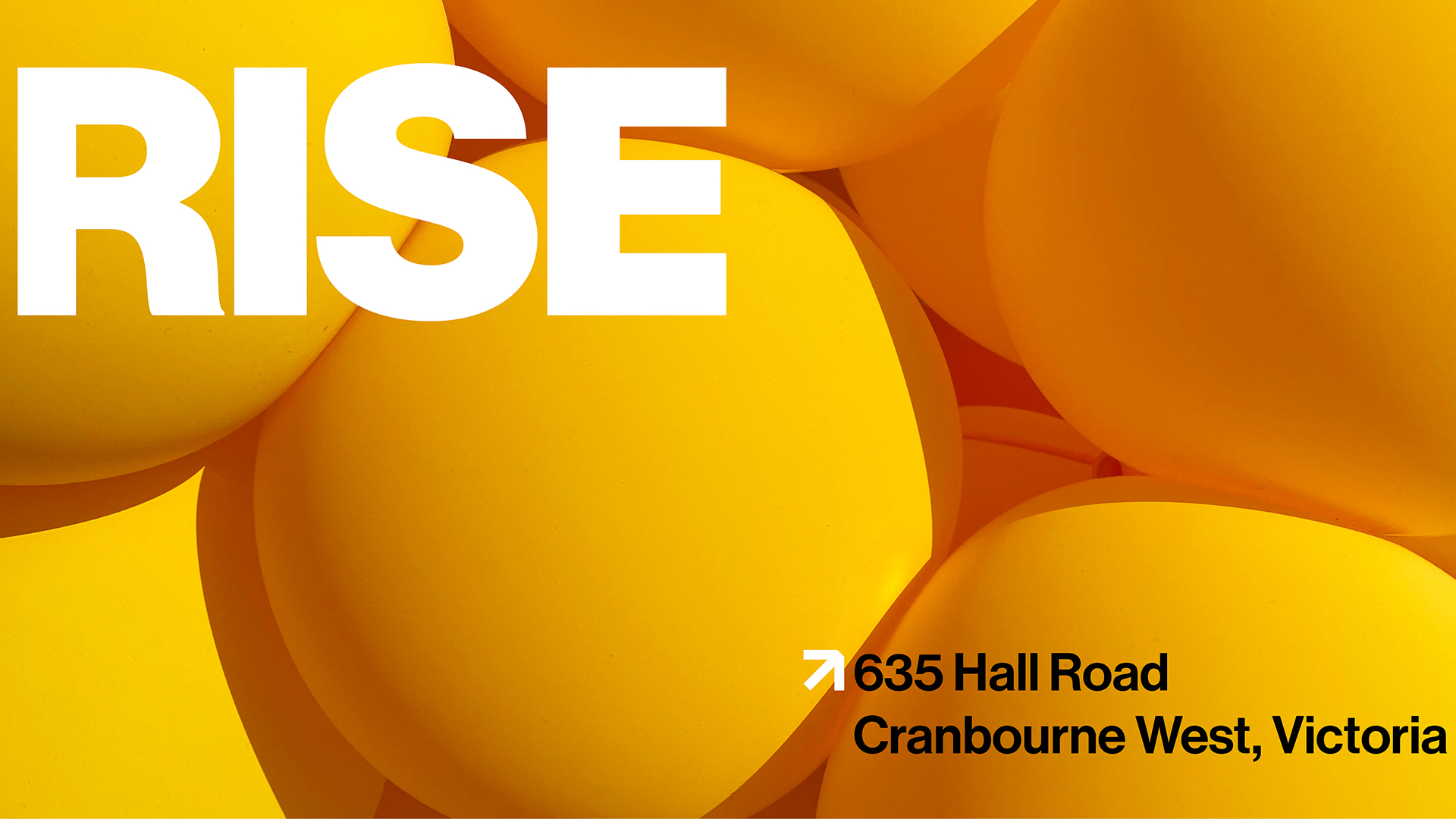
Introducing RISE, our newest premium industrial estate in Melbourne
Introducing RISE, our newest premium industrial estate in Melbourne, brought to life through our joint venture with ESR Australia & NZ.
Get in touch
Enquire
Leave your details and we’ll be in touch


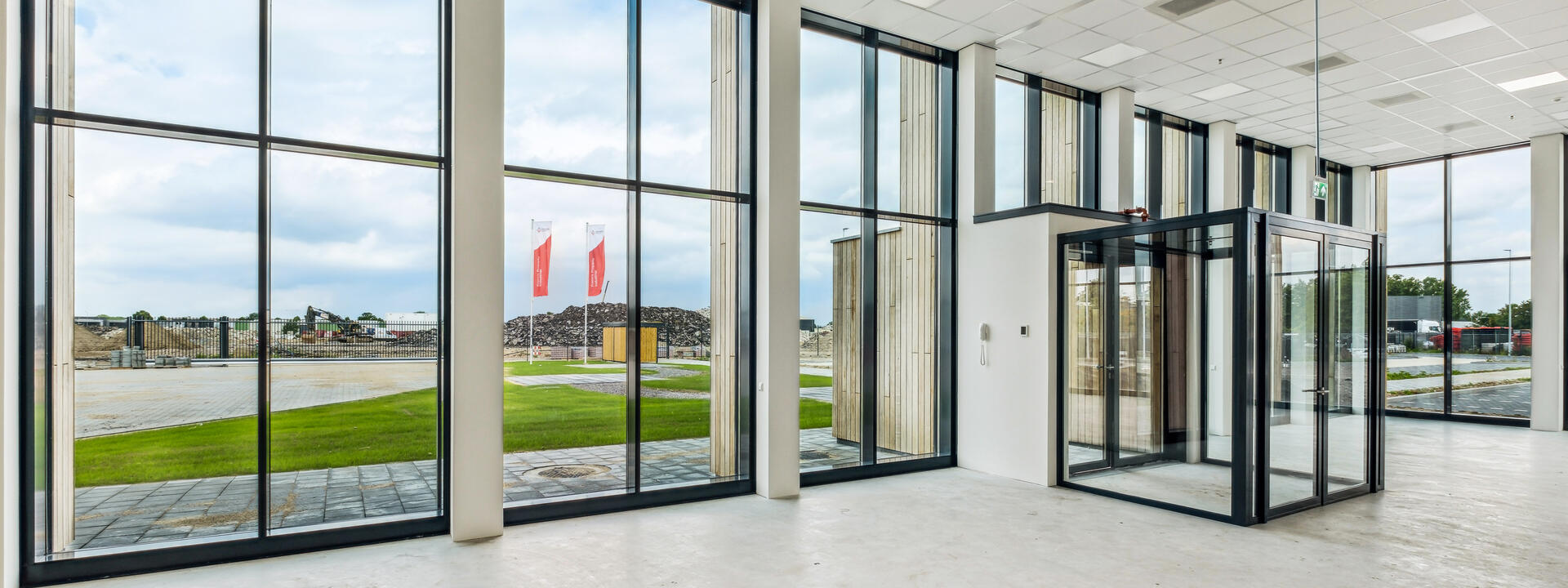
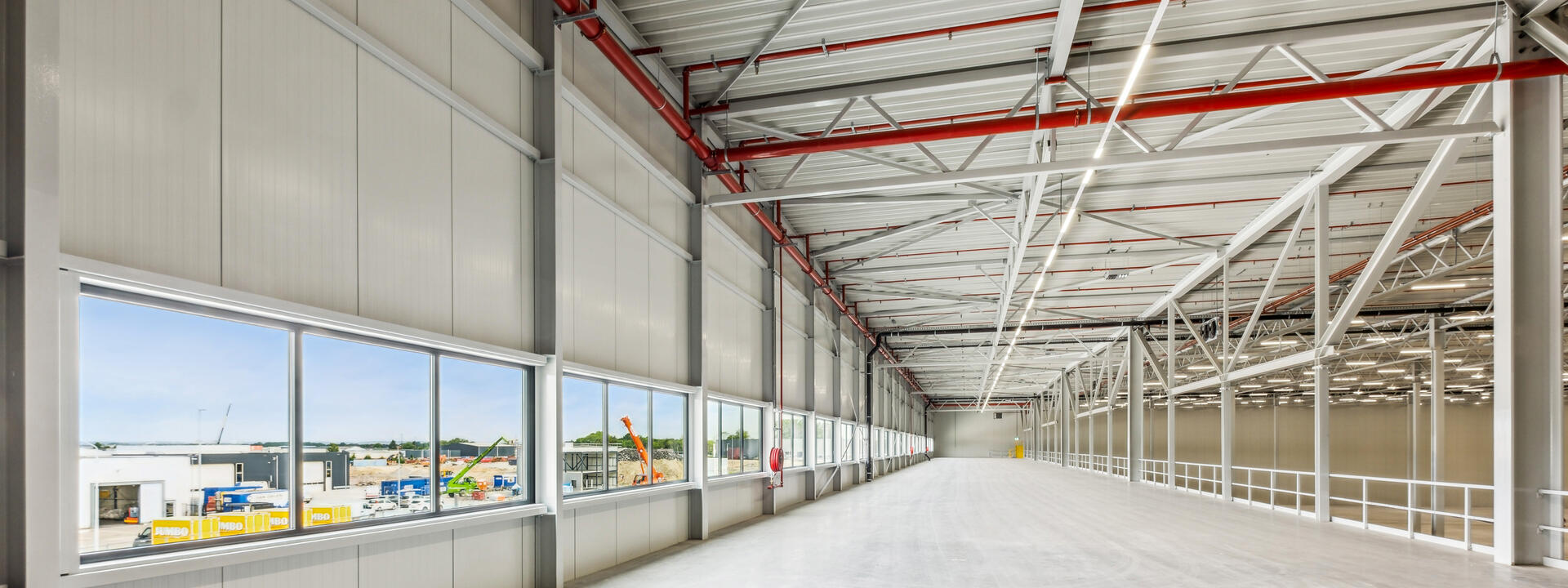

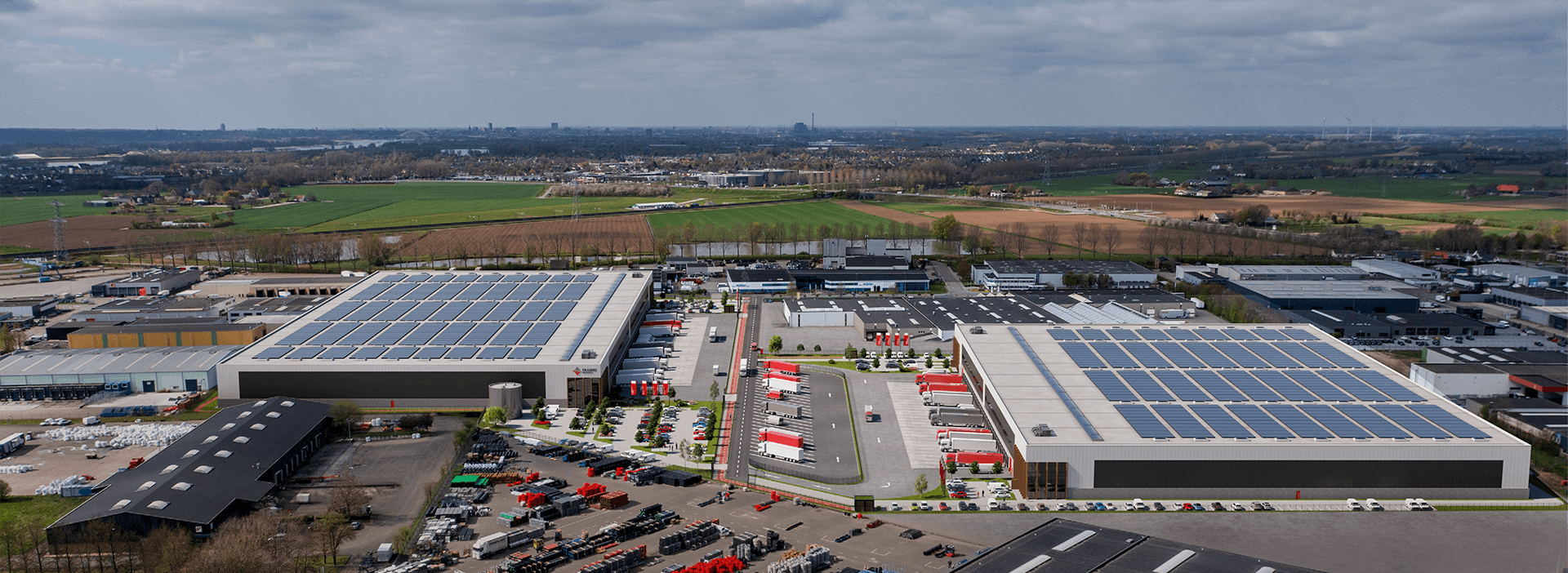




%20(1)_384_2.png)



